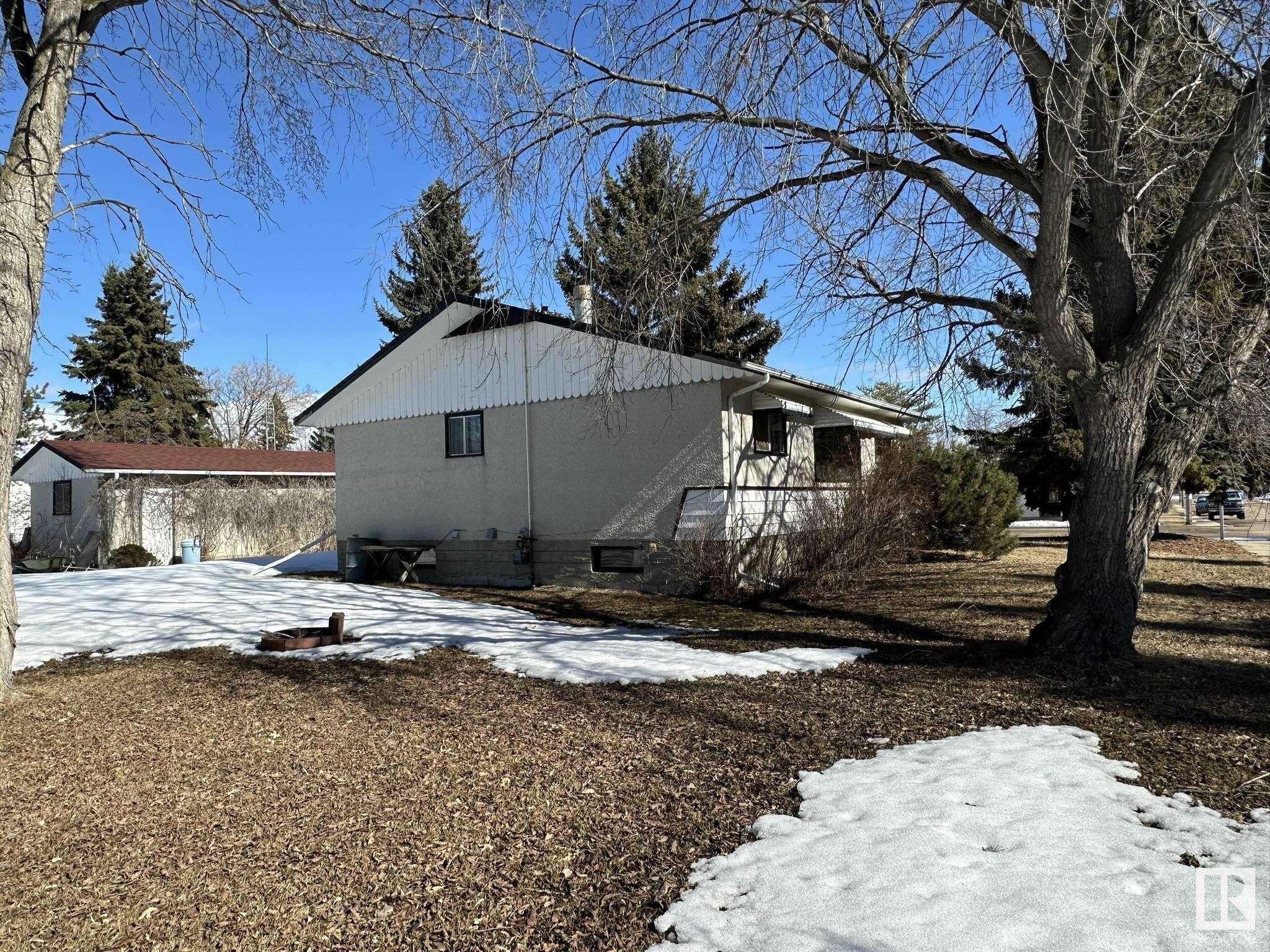5104 51 ST Warspite, AB T0A 3N0
3 Beds
1.5 Baths
953 SqFt
Key Details
Property Type Single Family Home
Sub Type Detached Single Family
Listing Status Active
Purchase Type For Sale
Square Footage 953 sqft
Price per Sqft $173
MLS® Listing ID E4428213
Bedrooms 3
Full Baths 1
Half Baths 1
Year Built 1964
Lot Size 0.359 Acres
Acres 0.35868543
Property Sub-Type Detached Single Family
Property Description
Location
Province AB
Zoning Zone 60
Rooms
Basement Full, Finished
Interior
Heating Forced Air-1, Natural Gas
Flooring Carpet, Hardwood, Linoleum
Appliance Dryer, Refrigerator, Stove-Electric, Washer, Window Coverings
Exterior
Exterior Feature Back Lane, Corner Lot, Flat Site, Fruit Trees/Shrubs, Landscaped, Private Setting
Community Features Detectors Smoke, Hot Water Natural Gas, No Animal Home, No Smoking Home
Roof Type Asphalt Shingles
Garage true
Building
Story 2
Foundation Concrete Perimeter
Architectural Style Bungalow
Others
Tax ID 0021145108
Ownership Private





