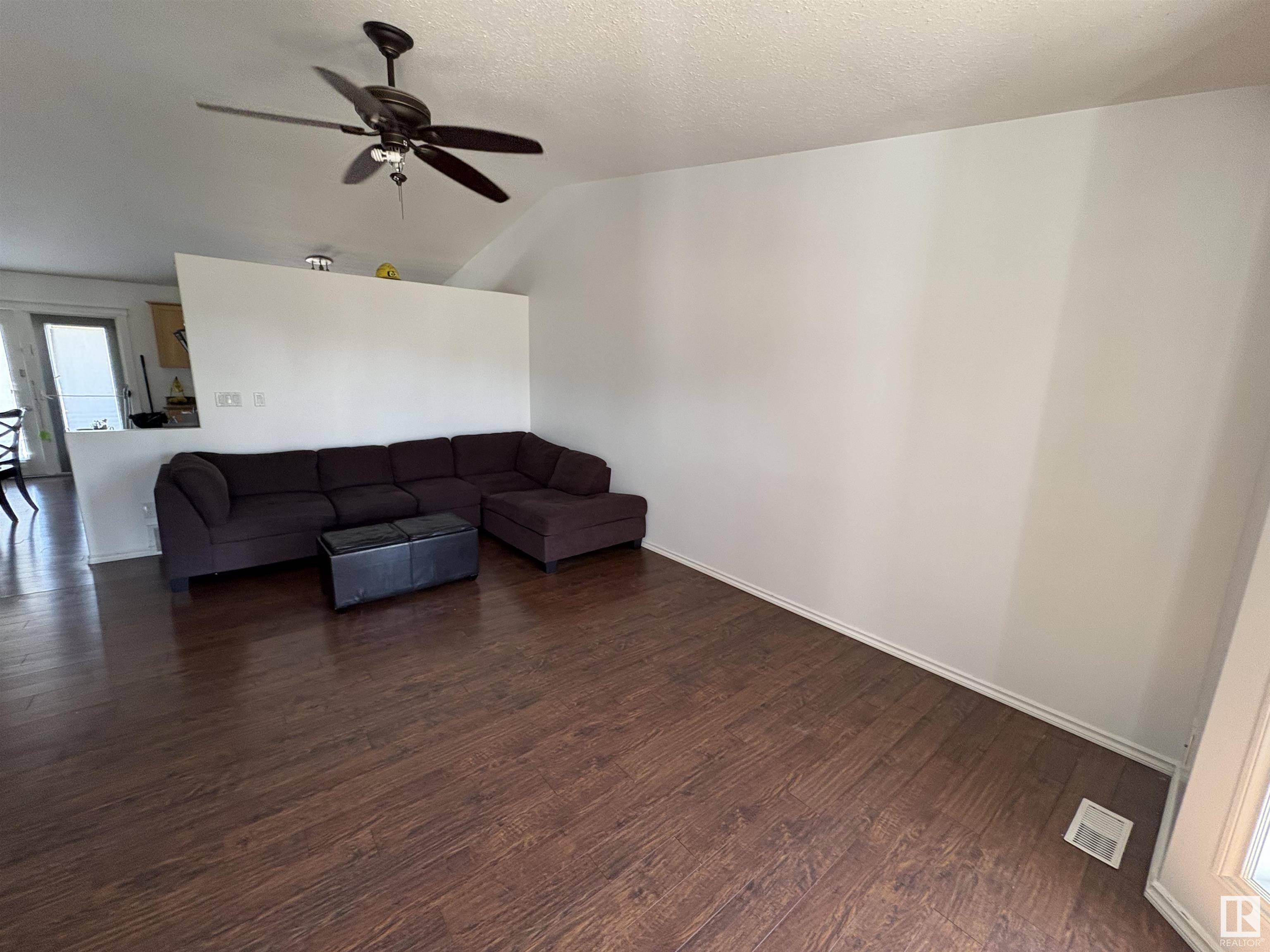5609 45 ST Smoky Lake Town, AB T0A 3C0
3 Beds
2 Baths
1,453 SqFt
Key Details
Property Type Single Family Home
Sub Type Detached Single Family
Listing Status Active
Purchase Type For Sale
Square Footage 1,453 sqft
Price per Sqft $251
MLS® Listing ID E4446665
Bedrooms 3
Full Baths 2
Year Built 2007
Property Sub-Type Detached Single Family
Property Description
Location
Province AB
Zoning Zone 60
Rooms
Basement Full, Partially Finished
Interior
Interior Features ensuite bathroom
Heating Forced Air-1, Natural Gas
Flooring Laminate Flooring, Linoleum
Appliance Dishwasher-Built-In, Dryer, Refrigerator, Stove-Electric, Washer
Exterior
Exterior Feature Golf Nearby, Low Maintenance Landscape, No Through Road, Playground Nearby, Schools, Shopping Nearby
Community Features On Street Parking, Deck, No Animal Home, Vaulted Ceiling, Vinyl Windows
Roof Type Asphalt Shingles
Garage true
Building
Story 1
Foundation Concrete Perimeter
Architectural Style Bi-Level
Schools
Elementary Schools H A Kostash
Middle Schools H A Kostash
High Schools H A Kostash
Others
Tax ID 0032286932
Ownership Private





