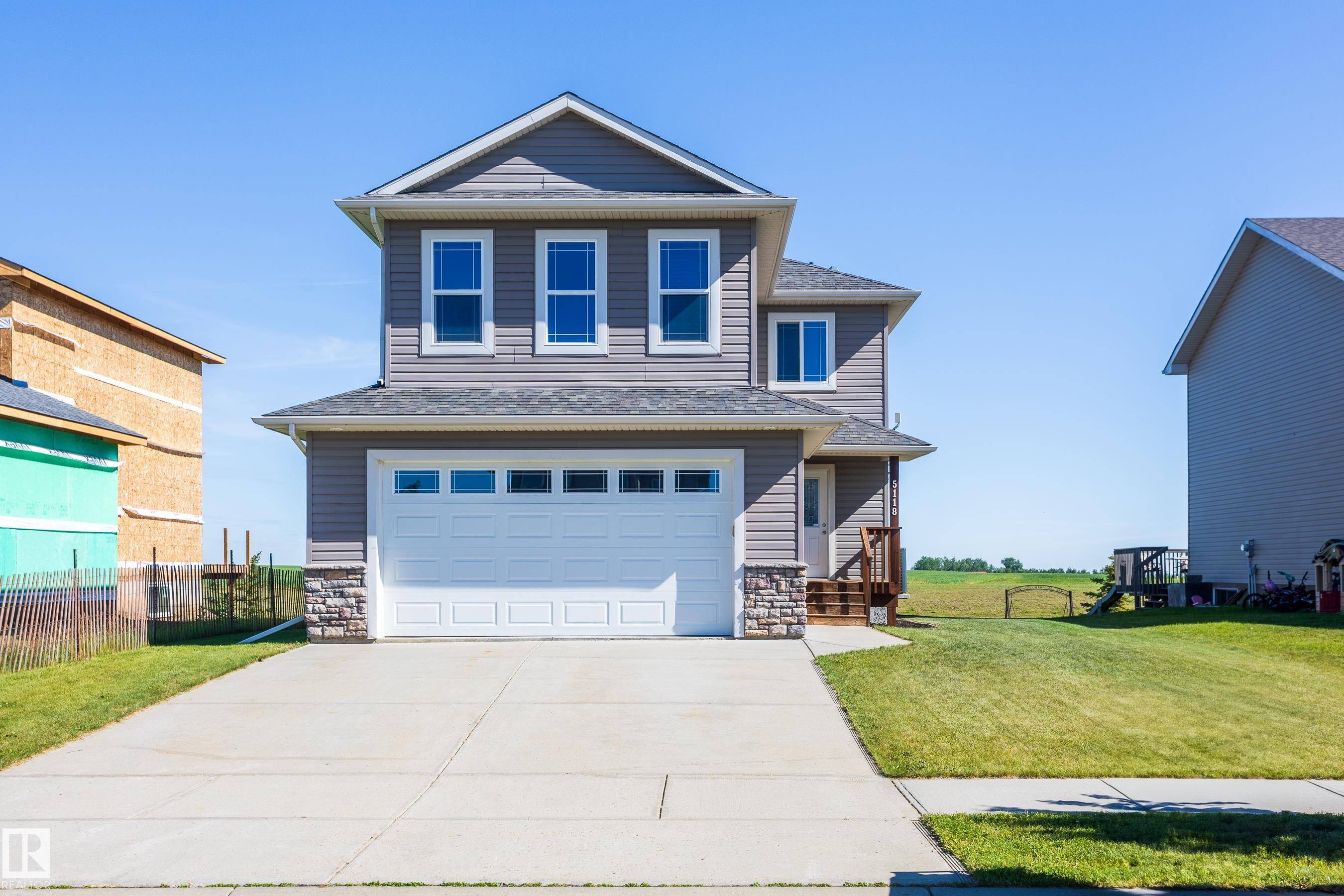5118 53A AV Legal, AB T0G 1L0
3 Beds
2.5 Baths
1,810 SqFt
Key Details
Property Type Single Family Home
Sub Type Detached Single Family
Listing Status Active
Purchase Type For Sale
Square Footage 1,810 sqft
Price per Sqft $245
MLS® Listing ID E4446686
Bedrooms 3
Full Baths 2
Half Baths 1
Year Built 2011
Property Sub-Type Detached Single Family
Property Description
Location
Province AB
Zoning Zone 61
Rooms
Basement Full, Unfinished
Interior
Interior Features ensuite bathroom
Heating Forced Air-1, Natural Gas
Flooring Carpet, Hardwood, Laminate Flooring
Fireplaces Type Mantel
Fireplace true
Appliance Air Conditioning-Central, Dishwasher-Built-In, Dryer, Garage Opener, Oven-Microwave, Refrigerator, Stove-Electric, Washer, Window Coverings
Exterior
Exterior Feature Schools
Community Features Deck, Fire Pit
Roof Type Asphalt Shingles
Garage true
Building
Story 2
Foundation Concrete Perimeter
Architectural Style 2 Storey
Schools
Elementary Schools Legal School
Middle Schools Legal School
High Schools Sturgeon Composite
Others
Tax ID 0032595896
Ownership Private





