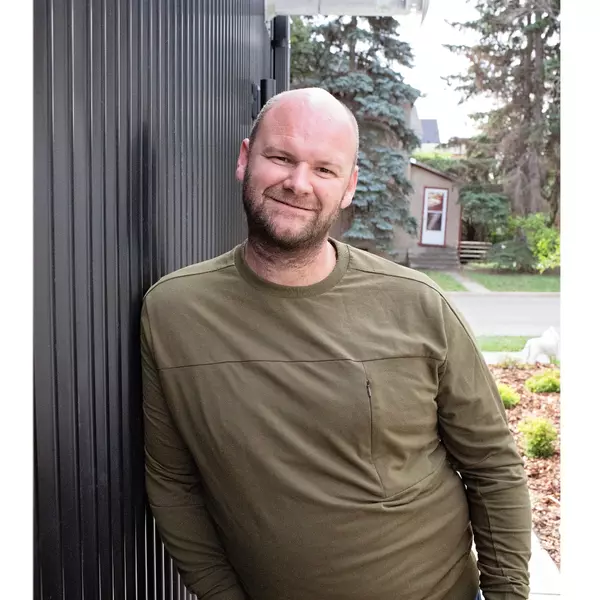
9 ASHGROVE DR Spruce Grove, AB T7X 4R5
5 Beds
3 Baths
1,412 SqFt
Key Details
Property Type Single Family Home
Sub Type Detached Single Family
Listing Status Active
Purchase Type For Sale
Square Footage 1,412 sqft
Price per Sqft $336
MLS® Listing ID E4456328
Bedrooms 5
Full Baths 3
Year Built 2006
Lot Size 4,974 Sqft
Acres 0.114205584
Property Sub-Type Detached Single Family
Property Description
Location
Province AB
Zoning Zone 91
Rooms
Basement Full, Finished
Interior
Interior Features ensuite bathroom
Heating Forced Air-1, Hot Water, Natural Gas
Flooring Carpet, Linoleum
Fireplaces Type Tile Surround
Fireplace true
Appliance Alarm/Security System, Dishwasher-Built-In, Dryer, Garage Control, Garage Opener, Garburator, Microwave Hood Fan, Refrigerator, Storage Shed, Stove-Electric, Vacuum System Attachments, Vacuum Systems, Washer, Window Coverings
Exterior
Exterior Feature Fenced, Flat Site, Landscaped
Community Features Hot Water Tankless, No Animal Home, No Smoking Home, Vaulted Ceiling, Vacuum System-Roughed-In
Roof Type Asphalt Shingles
Total Parking Spaces 2
Garage true
Building
Story 2
Foundation Concrete Perimeter
Architectural Style Bi-Level
Others
Tax ID 0030847751
Ownership Private






