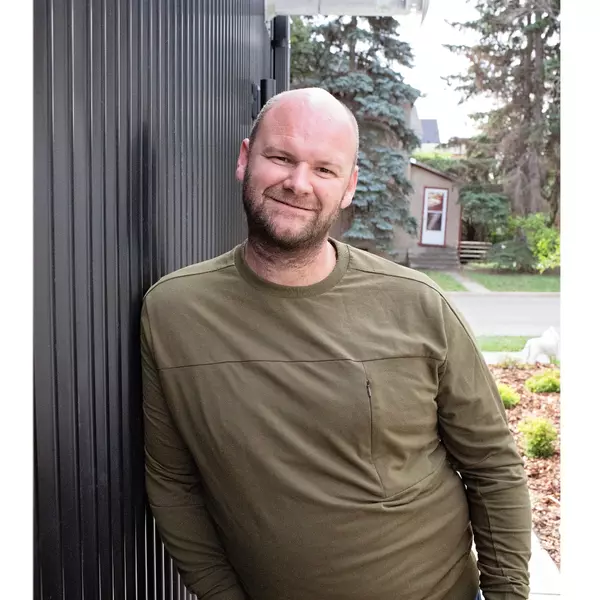
1A SUNSET BV St. Albert, AB T8N 1N6
3 Beds
2 Baths
1,076 SqFt
Open House
Sat Sep 13, 12:00pm - 3:00pm
Sun Sep 14, 12:00pm - 3:00pm
Key Details
Property Type Single Family Home
Sub Type Detached Single Family
Listing Status Active
Purchase Type For Sale
Square Footage 1,076 sqft
Price per Sqft $278
MLS® Listing ID E4457170
Bedrooms 3
Full Baths 2
Year Built 1961
Property Sub-Type Detached Single Family
Property Description
Location
Province AB
Zoning Zone 24
Rooms
Basement Full, Partially Finished
Separate Den/Office true
Interior
Heating Forced Air-1, Natural Gas
Flooring Carpet, Non-Ceramic Tile
Fireplace false
Appliance Dishwasher-Built-In, Dryer, Garage Control, Garage Opener, Hood Fan, Refrigerator, Stove-Electric, Washer
Exterior
Exterior Feature Fenced, Picnic Area, Playground Nearby, Schools, Shopping Nearby
Community Features On Street Parking
Roof Type Asphalt Shingles
Total Parking Spaces 4
Garage true
Building
Story 1
Foundation Concrete Perimeter
Architectural Style Bungalow
Schools
Elementary Schools Leo Nickerson Elementary
Middle Schools Lorne Akins Junior High
High Schools Bellerose Composite High
Others
Tax ID 0015929201
Ownership Private






