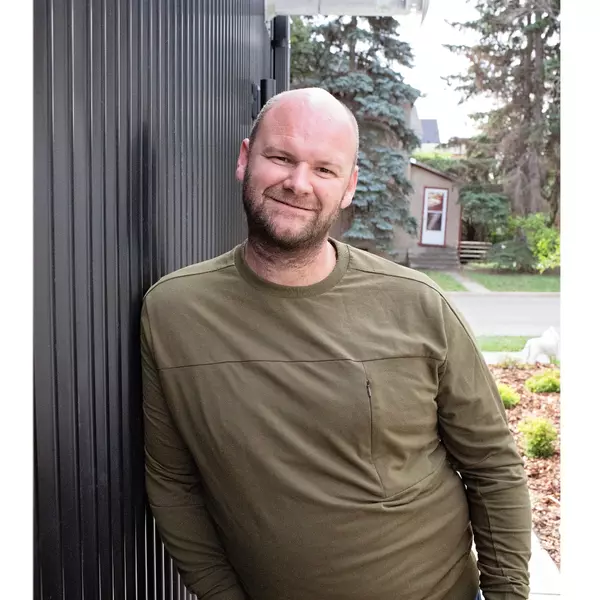
200 ALLARD Fort Saskatchewan, AB T8L 0T9
3 Beds
2.5 Baths
1,365 SqFt
Key Details
Property Type Single Family Home
Sub Type Residential Attached
Listing Status Active
Purchase Type For Sale
Square Footage 1,365 sqft
Price per Sqft $291
MLS® Listing ID E4457380
Bedrooms 3
Full Baths 2
Half Baths 1
Year Built 2018
Lot Size 2,297 Sqft
Acres 0.052752655
Property Sub-Type Residential Attached
Property Description
Location
Province AB
Zoning Zone 62
Rooms
Basement Full, Unfinished
Separate Den/Office false
Interior
Interior Features ensuite bathroom
Heating Forced Air-1, Natural Gas
Flooring Carpet, Vinyl Plank
Fireplace false
Appliance Dishwasher-Built-In, Dryer, Garage Control, Garage Opener, Microwave Hood Fan, Refrigerator, Stove-Electric, Washer, Window Coverings
Exterior
Exterior Feature Back Lane, Fenced, Flat Site, Landscaped, Picnic Area, Playground Nearby, Public Transportation, Schools, Shopping Nearby
Community Features On Street Parking, Ceiling 9 ft., Detectors Smoke, Exterior Walls- 2"x6", Front Porch, No Smoking Home, Patio, Vinyl Windows, HRV System, Natural Gas BBQ Hookup
Roof Type Asphalt Shingles
Garage true
Building
Story 2
Foundation Concrete Perimeter
Architectural Style 2 Storey
Others
Tax ID 0036868008
Ownership Private






