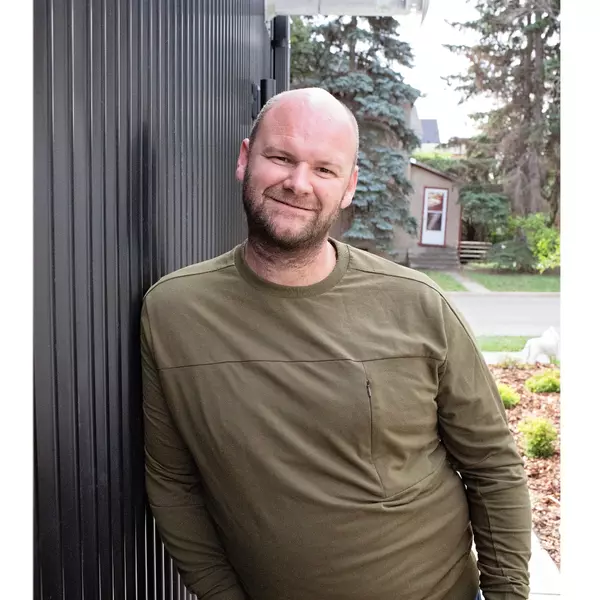
552 Sage Crescent Sherwood Park, AB T8A 1R5
3 Beds
2 Baths
1,216 SqFt
Key Details
Property Type Single Family Home
Sub Type Detached Single Family
Listing Status Active
Purchase Type For Sale
Square Footage 1,216 sqft
Price per Sqft $369
MLS® Listing ID E4458062
Bedrooms 3
Full Baths 1
Half Baths 2
Year Built 1969
Lot Size 6,964 Sqft
Acres 0.1598715
Property Sub-Type Detached Single Family
Property Description
Location
Province AB
Zoning Zone 25
Rooms
Basement Full, Finished
Interior
Interior Features ensuite bathroom
Heating Forced Air-1, Natural Gas
Flooring Carpet, Laminate Flooring, Linoleum
Fireplace false
Appliance Air Conditioning-Central, Dishwasher-Built-In, Dryer, Freezer, Garage Control, Garage Opener, Oven-Microwave, Storage Shed, Stove-Electric, Washer, Window Coverings, Refrigerators-Two, Garage Heater
Exterior
Exterior Feature Fenced, Landscaped, Schools, Shopping Nearby
Community Features Air Conditioner, Wet Bar, Natural Gas BBQ Hookup
Roof Type Asphalt Shingles
Garage true
Building
Story 2
Foundation Concrete Perimeter
Architectural Style Bungalow
Others
Tax ID 0018798645
Ownership Private






