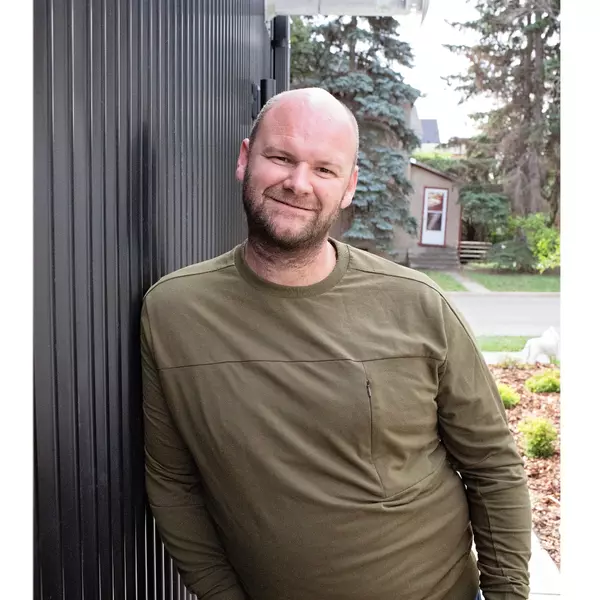
#12 10 CRANBERRY DR Sherwood Park, AB T8H 2A1
3 Beds
1.5 Baths
1,289 SqFt
Key Details
Property Type Townhouse
Sub Type Townhouse
Listing Status Active
Purchase Type For Sale
Square Footage 1,289 sqft
Price per Sqft $221
MLS® Listing ID E4458166
Bedrooms 3
Full Baths 1
Half Baths 1
Condo Fees $323
Year Built 1997
Property Sub-Type Townhouse
Property Description
Location
Province AB
Zoning Zone 25
Rooms
Basement Full, Finished
Interior
Heating Forced Air-1, Natural Gas
Flooring Carpet, Ceramic Tile, Vinyl Plank
Fireplace false
Appliance Dishwasher-Built-In, Dryer, Refrigerator, Stove-Electric, Washer
Exterior
Exterior Feature Landscaped, Public Transportation, Schools, Shopping Nearby, See Remarks
Community Features See Remarks
Roof Type Asphalt Shingles
Garage false
Building
Story 3
Foundation Concrete Perimeter
Architectural Style 2 Storey
Others
Tax ID 0026859827
Ownership Private






