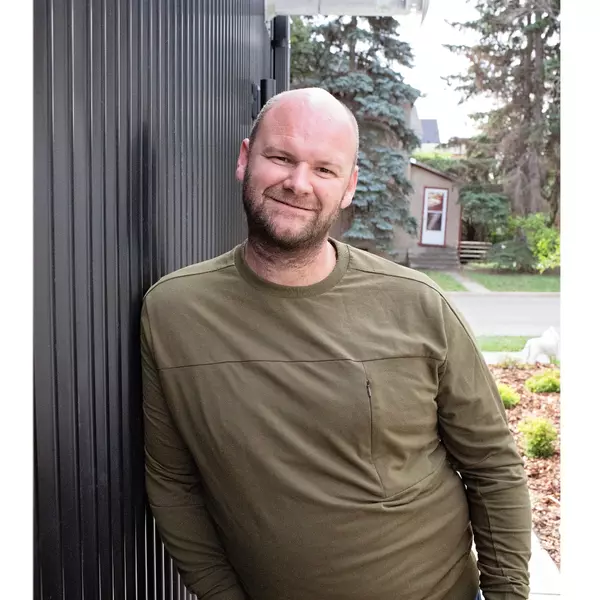
447 DAVENPORT PL NW Sherwood Park, AB T8H 1R9
3 Beds
3 Baths
1,167 SqFt
Key Details
Property Type Single Family Home
Sub Type Detached Single Family
Listing Status Active
Purchase Type For Sale
Square Footage 1,167 sqft
Price per Sqft $415
MLS® Listing ID E4458554
Bedrooms 3
Full Baths 3
Year Built 1992
Property Sub-Type Detached Single Family
Property Description
Location
Province AB
Zoning Zone 25
Rooms
Basement Full, Finished
Separate Den/Office false
Interior
Interior Features ensuite bathroom
Heating Forced Air-1, Natural Gas
Flooring Ceramic Tile, Engineered Wood, Hardwood
Fireplaces Type Stone Facing
Fireplace true
Appliance Dishwasher-Built-In, Dryer, Garage Control, Microwave Hood Fan, Refrigerator, Storage Shed, Stove-Electric, Vacuum Systems, Washer, Window Coverings, TV Wall Mount, Garage Heater
Exterior
Exterior Feature Backs Onto Park/Trees, Low Maintenance Landscape, Playground Nearby
Community Features Deck, Vaulted Ceiling, See Remarks
Roof Type Asphalt Shingles
Garage true
Building
Story 4
Foundation Concrete Perimeter
Architectural Style 4 Level Split
Others
Tax ID 0022869028
Ownership Private






