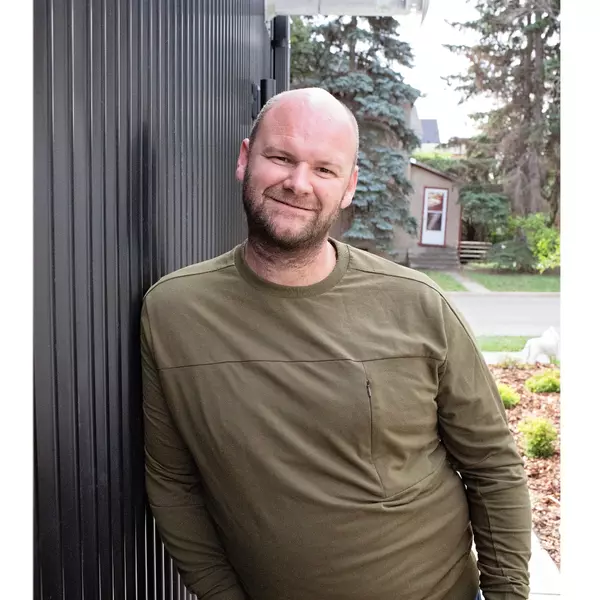
175 BROOKWOOD DR Spruce Grove, AB T7X 1G6
4 Beds
1.5 Baths
1,009 SqFt
Key Details
Property Type Single Family Home
Sub Type Detached Single Family
Listing Status Active
Purchase Type For Sale
Square Footage 1,009 sqft
Price per Sqft $376
MLS® Listing ID E4459032
Bedrooms 4
Full Baths 1
Half Baths 1
Year Built 1972
Lot Size 5,852 Sqft
Acres 0.13436125
Property Sub-Type Detached Single Family
Property Description
Location
Province AB
Zoning Zone 91
Rooms
Basement Full, Finished
Separate Den/Office false
Interior
Interior Features ensuite bathroom
Heating Forced Air-1, Natural Gas
Flooring Carpet, Ceramic Tile, Linoleum
Fireplaces Type Brick Facing
Fireplace true
Appliance Dryer, Hood Fan, Oven-Microwave, Refrigerator, Stove-Electric, Washer
Exterior
Exterior Feature Fenced, Low Maintenance Landscape, Schools, Shopping Nearby
Community Features Wet Bar
Roof Type Asphalt Shingles
Total Parking Spaces 4
Garage true
Building
Story 2
Foundation Concrete Perimeter
Architectural Style Bungalow
Schools
Elementary Schools Brookwood School
Middle Schools Copperhaven School
High Schools Spruce Grove Composite
Others
Tax ID 0016577976
Ownership Private






