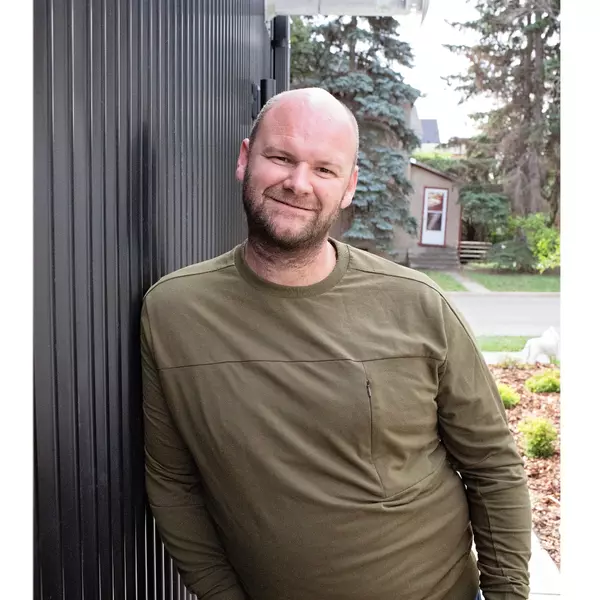
24 NORWYCK WAY Spruce Grove, AB T7X 3G5
4 Beds
3 Baths
1,971 SqFt
Key Details
Property Type Single Family Home
Sub Type Detached Single Family
Listing Status Active
Purchase Type For Sale
Square Footage 1,971 sqft
Price per Sqft $284
MLS® Listing ID E4459274
Bedrooms 4
Full Baths 3
Year Built 2025
Property Sub-Type Detached Single Family
Property Description
Location
Province AB
Zoning Zone 91
Rooms
Basement Full, Unfinished
Separate Den/Office true
Interior
Interior Features ensuite bathroom
Heating Forced Air-1, Natural Gas
Flooring Vinyl Plank
Appliance Dishwasher-Built-In, Dryer, Garage Control, Garage Opener, Hood Fan, Microwave Hood Fan, Refrigerator, Washer, Stoves-Two
Exterior
Exterior Feature Flat Site, Low Maintenance Landscape, Playground Nearby, Ravine View, Recreation Use, Schools, Shopping Nearby
Community Features Car Wash, Ceiling 9 ft., No Animal Home, No Smoking Home, Parking-Visitor
Roof Type Vinyl Shingles
Garage true
Building
Story 2
Foundation Concrete Perimeter
Architectural Style 2 Storey
Others
Tax ID 0040177974
Ownership Agent/Seller has Interest,Private






