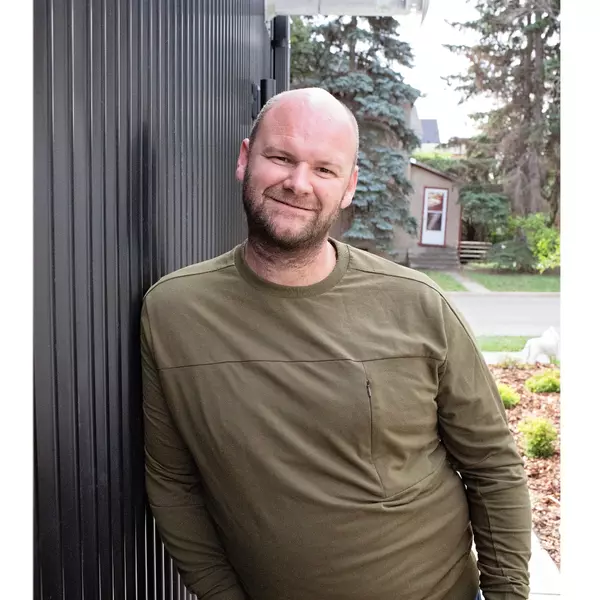
Address not disclosed Spruce Grove, AB T7X 3G5
4 Beds
3 Baths
63 SqFt
Key Details
Property Type Single Family Home
Sub Type Detached Single Family
Listing Status Active
Purchase Type For Sale
Square Footage 63 sqft
Price per Sqft $8,649
MLS® Listing ID E4459809
Bedrooms 4
Full Baths 3
Year Built 2025
Property Sub-Type Detached Single Family
Property Description
Location
Province AB
Zoning Zone 91
Rooms
Basement See Remarks, Unfinished
Separate Den/Office true
Interior
Interior Features ensuite bathroom
Heating Forced Air-1, Natural Gas
Flooring Carpet, Ceramic Tile, Laminate Flooring
Appliance Dishwasher-Built-In, Dryer, Garage Control, Hood Fan, Refrigerator, Stove-Countertop Electric, Stove-Gas, Washer, Curtains and Blinds
Exterior
Exterior Feature Level Land, Playground Nearby, Schools, Shopping Nearby
Community Features Ceiling 9 ft., No Animal Home, No Smoking Home, Vinyl Windows, See Remarks
Roof Type Asphalt Shingles
Garage true
Building
Story 2
Foundation Concrete Perimeter
Architectural Style 2 Storey
Others
Tax ID 4444403698
Ownership Private






