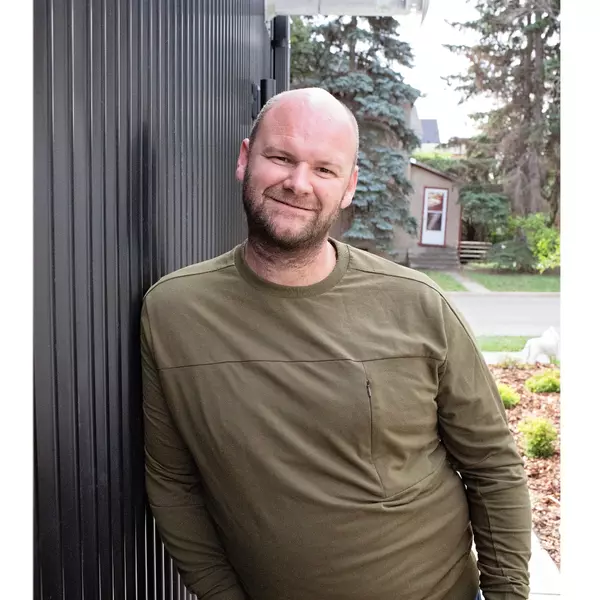
#405 4703 43 AV Stony Plain, AB T7Z 2S7
2 Beds
2 Baths
835 SqFt
Key Details
Property Type Condo
Sub Type Apartment
Listing Status Active
Purchase Type For Sale
Square Footage 835 sqft
Price per Sqft $263
MLS® Listing ID E4459816
Bedrooms 2
Full Baths 2
Condo Fees $515
Year Built 2003
Lot Size 839 Sqft
Acres 0.019261181
Property Sub-Type Apartment
Property Description
Location
Province AB
Zoning Zone 91
Rooms
Basement None, No Basement
Interior
Interior Features ensuite bathroom
Heating Baseboard, Hot Water, Natural Gas
Flooring Vinyl Plank
Appliance Dishwasher-Built-In, Fan-Ceiling, Microwave Hood Fan, Refrigerator, Stacked Washer/Dryer, Stove-Electric
Exterior
Exterior Feature Fenced, Golf Nearby, Landscaped, Level Land, No Through Road, Paved Lane, Playground Nearby, Private Setting, Shopping Nearby, View City
Community Features Deck, No Animal Home, No Smoking Home, Parking-Plug-Ins, Parking-Visitor, Secured Parking, Security Door, Storage-In-Suite
Roof Type Asphalt Shingles
Garage false
Building
Story 1
Foundation Concrete Perimeter
Architectural Style Single Level Apartment
Level or Stories 4
Others
Tax ID 0029959137
Ownership Agent/Seller has Interest,Private






