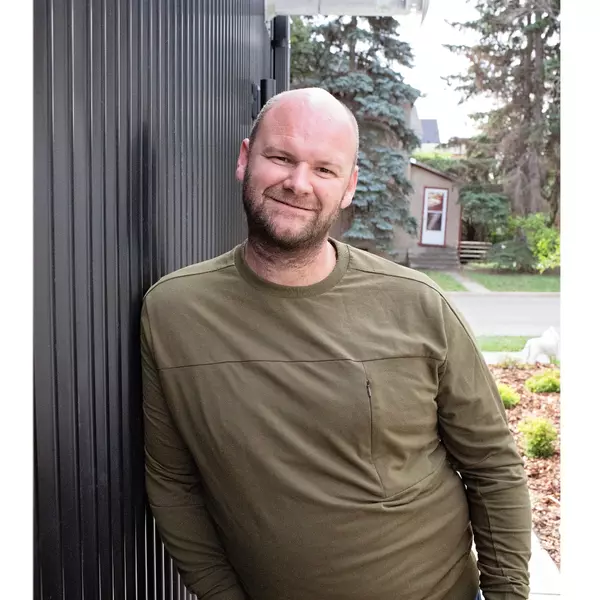
89 LANDSDOWNE DR Spruce Grove, AB T7X 3X5
3 Beds
3 Baths
920 SqFt
Key Details
Property Type Single Family Home
Sub Type Detached Single Family
Listing Status Active
Purchase Type For Sale
Square Footage 920 sqft
Price per Sqft $478
MLS® Listing ID E4459934
Bedrooms 3
Full Baths 3
Year Built 1998
Lot Size 4,650 Sqft
Acres 0.106745735
Property Sub-Type Detached Single Family
Property Description
Location
Province AB
Zoning Zone 91
Rooms
Basement Full, Finished
Interior
Interior Features ensuite bathroom
Heating Forced Air-1, Natural Gas
Flooring Carpet, Ceramic Tile, Laminate Flooring
Fireplaces Type Corner
Fireplace true
Appliance Air Conditioner-Window, Dishwasher-Built-In, Dryer, Oven-Microwave, Refrigerator, Stove-Electric, Washer, Curtains and Blinds
Exterior
Exterior Feature Back Lane, Fenced, Flat Site, Playground Nearby, Schools, Shopping Nearby
Community Features Deck, Detectors Smoke, Fire Pit, Front Porch, No Smoking Home, Vaulted Ceiling, Vinyl Windows
Roof Type Asphalt Shingles
Garage true
Building
Story 4
Foundation Concrete Perimeter
Architectural Style 4 Level Split
Others
Tax ID 0027230663
Ownership Private






