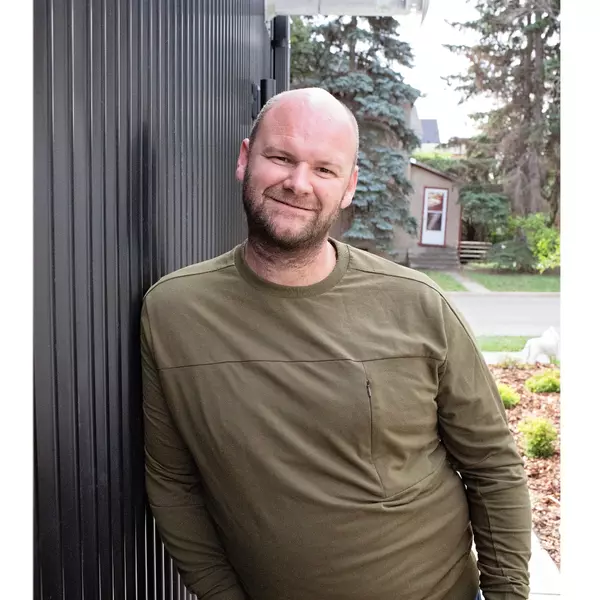
23 VERNON ST Spruce Grove, AB T7X 0B6
2 Beds
2.5 Baths
1,287 SqFt
Key Details
Property Type Single Family Home
Sub Type Duplex
Listing Status Active
Purchase Type For Sale
Square Footage 1,287 sqft
Price per Sqft $252
MLS® Listing ID E4459946
Bedrooms 2
Full Baths 2
Half Baths 1
Year Built 2007
Lot Size 2,480 Sqft
Acres 0.05693106
Property Sub-Type Duplex
Property Description
Location
Province AB
Zoning Zone 91
Rooms
Basement Full, Unfinished
Interior
Interior Features ensuite bathroom
Heating Forced Air-1, Natural Gas
Flooring Ceramic Tile, Laminate Flooring
Appliance Air Conditioning-Central, Dishwasher-Built-In, Dryer, Garage Control, Garage Opener, Microwave Hood Fan, Refrigerator, Stove-Electric, Washer, Window Coverings
Exterior
Exterior Feature Fenced, Landscaped, Paved Lane, Schools, Shopping Nearby
Community Features Deck, No Animal Home, No Smoking Home
Roof Type Asphalt Shingles
Garage true
Building
Story 2
Foundation Concrete Perimeter
Architectural Style 2 Storey
Others
Tax ID 0031960834
Ownership Private






