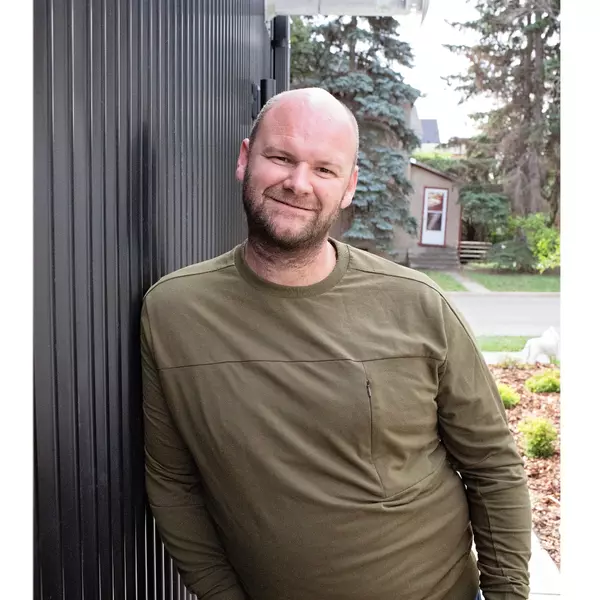
31 WESTWOOD WY Fort Saskatchewan, AB T8L 4G4
4 Beds
3.5 Baths
2,188 SqFt
Key Details
Property Type Single Family Home
Sub Type Detached Single Family
Listing Status Active
Purchase Type For Sale
Square Footage 2,188 sqft
Price per Sqft $267
MLS® Listing ID E4460332
Bedrooms 4
Full Baths 3
Half Baths 1
Year Built 1998
Property Sub-Type Detached Single Family
Property Description
Location
Province AB
Zoning Zone 62
Rooms
Basement Full, Finished
Separate Den/Office false
Interior
Interior Features ensuite bathroom
Heating Forced Air-1, Natural Gas
Flooring Carpet, Ceramic Tile, Vinyl Plank
Fireplaces Type Direct Vent
Fireplace true
Appliance Air Conditioning-Central, Dishwasher - Energy Star, Garage Opener, Hood Fan, Refrigerator, Stacked Washer/Dryer, Storage Shed, Stove-Electric, Window Coverings, TV Wall Mount, Hot Tub
Exterior
Exterior Feature Fenced, Low Maintenance Landscape, No Back Lane, Playground Nearby, Public Transportation, Shopping Nearby
Community Features Air Conditioner, Deck, Exterior Walls- 2"x6", No Smoking Home
Roof Type Asphalt Shingles
Total Parking Spaces 5
Garage true
Building
Story 3
Foundation Concrete Perimeter
Architectural Style 2 Storey
Others
Tax ID 0025551483
Ownership Private






