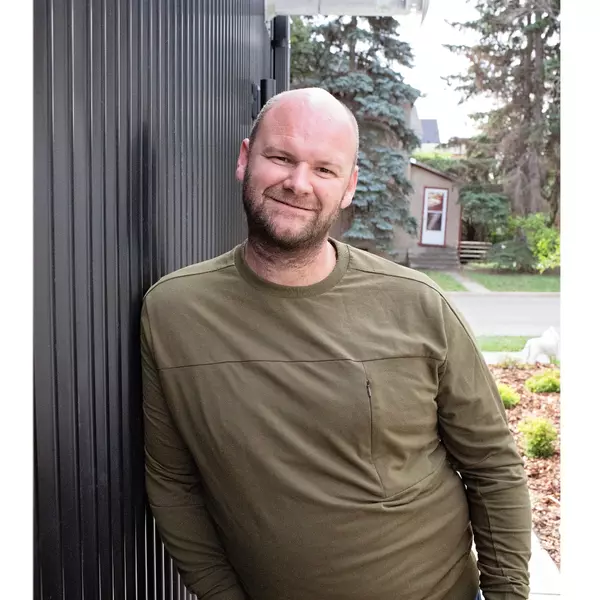
#412 271 CHARLOTTE WY Sherwood Park, AB T8H 0N9
2 Beds
2 Baths
819 SqFt
Key Details
Property Type Condo
Sub Type Apartment
Listing Status Active
Purchase Type For Sale
Square Footage 819 sqft
Price per Sqft $292
MLS® Listing ID E4461339
Bedrooms 2
Full Baths 2
Condo Fees $451
Year Built 2011
Property Sub-Type Apartment
Property Description
Location
Province AB
Zoning Zone 25
Rooms
Basement None, No Basement
Interior
Interior Features ensuite bathroom
Heating Baseboard, Hot Water, Natural Gas
Flooring Laminate Flooring, Linoleum
Appliance Dishwasher-Built-In, Microwave Hood Fan, Refrigerator, Stacked Washer/Dryer, Stove-Electric, Window Coverings
Exterior
Exterior Feature Golf Nearby, Landscaped, Paved Lane, Playground Nearby, Public Transportation, Schools, Shopping Nearby, View City, View Downtown
Community Features Exercise Room, Intercom, No Animal Home, No Smoking Home, Parking-Extra, Parking-Plug-Ins, Parking-Visitor, Storage-In-Suite, See Remarks
Roof Type Asphalt Shingles
Garage false
Building
Story 4
Foundation Concrete Perimeter
Architectural Style Single Level Apartment
Level or Stories 4
Others
Tax ID 0034941070
Ownership Private






