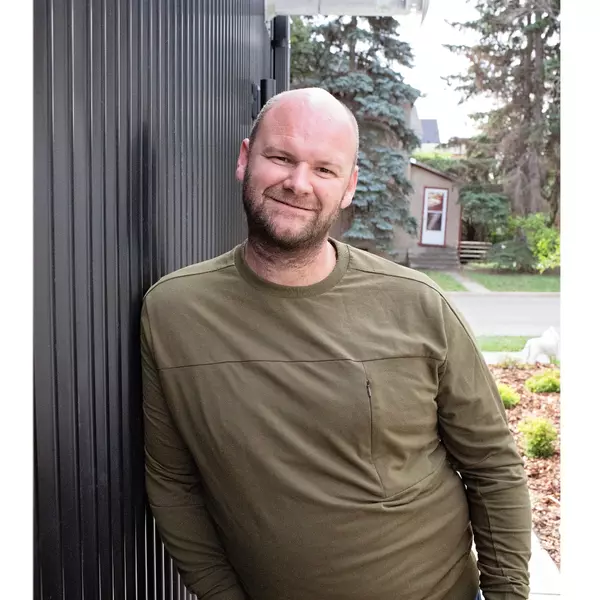REQUEST A TOUR If you would like to see this home without being there in person, select the "Virtual Tour" option and your agent will contact you to discuss available opportunities.
In-PersonVirtual Tour

Listed by Don McKay • Royal LePage Prestige Realty
$ 822,300
Est. payment /mo
New
#13 120 HILLSHIRE BV Sherwood Park, AB T8B 0C9
1 Bed
1.5 Baths
1,398 SqFt
Key Details
Property Type Single Family Home
Sub Type Duplex
Listing Status Active
Purchase Type For Sale
Square Footage 1,398 sqft
Price per Sqft $588
MLS® Listing ID E4461354
Bedrooms 1
Full Baths 1
Half Baths 1
Condo Fees $310
Year Built 2025
Property Sub-Type Duplex
Property Description
Welcome to Hillshire, where Salvi Homes delivers timeless quality in this stunning executive bungalow. With almost 1,400 sq. ft. of thoughtfully designed living space, this home offers an inviting open floor plan perfect for modern living. The island kitchen flows seamlessly into the great room, enhanced by vaulted ceilings that create a sense of space and light. A rear staircase adds architectural interest and functionality, while the flex room provides versatility for a home office, den, or guest space. The spacious master suite is a private retreat, featuring a large ensuite shower and elegant finishes. Crafted to Salvi's renowned quality standards, every detail reflects superior workmanship and design. Located close to parks, scenic trails, and everyday amenities, this Hillshire bungalow combines luxury, comfort, and convenience—perfect for those who appreciate exceptional craftsmanship in a premier location.
Location
Province AB
Zoning Zone 25
Rooms
Basement Full, Unfinished
Interior
Interior Features ensuite bathroom
Heating Forced Air-1, Natural Gas
Flooring Carpet, Vinyl Plank
Appliance None
Exterior
Exterior Feature Fenced, Playground Nearby, Private Setting, Shopping Nearby
Community Features Deck
Roof Type Asphalt Shingles
Garage true
Building
Story 1
Foundation Concrete Perimeter
Architectural Style Bungalow
Others
Tax ID 0039159330
Ownership Condo Property

Copyright 2025 by the REALTORS® Association of Edmonton. All rights reserved.


