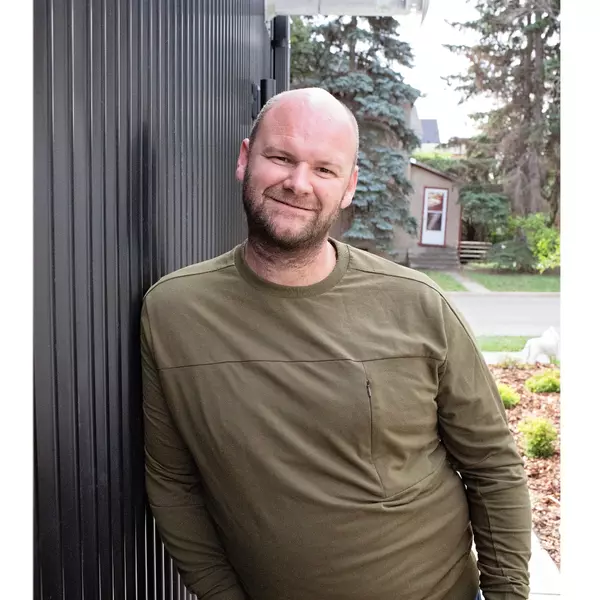
11 HIGH PARK CL Stony Plain, AB T7Z 1L9
5 Beds
3.5 Baths
1,771 SqFt
Key Details
Property Type Single Family Home
Sub Type Detached Single Family
Listing Status Active
Purchase Type For Sale
Square Footage 1,771 sqft
Price per Sqft $279
MLS® Listing ID E4462203
Bedrooms 5
Full Baths 3
Half Baths 1
Year Built 1993
Lot Size 10,306 Sqft
Acres 0.23660736
Property Sub-Type Detached Single Family
Property Description
Location
Province AB
Zoning Zone 91
Rooms
Basement Full, Finished
Interior
Interior Features ensuite bathroom
Heating Forced Air-1, Natural Gas
Flooring Carpet, Ceramic Tile, Hardwood
Fireplaces Type Tile Surround
Fireplace true
Appliance Dishwasher-Built-In, Dryer, Garage Control, Garage Opener, Hood Fan, Refrigerator, Stove-Electric, Washer
Exterior
Exterior Feature Fenced, Fruit Trees/Shrubs, Golf Nearby, Landscaped, Playground Nearby, Schools, Shopping Nearby
Community Features Air Conditioner, Deck, Fire Pit, Patio, R.V. Storage
Roof Type Asphalt Shingles
Total Parking Spaces 4
Garage true
Building
Story 3
Foundation Concrete Perimeter
Architectural Style 2 Storey
Schools
Elementary Schools High Park
Middle Schools High Park
High Schools Memorial Comp
Others
Tax ID 0014506407
Ownership Private






