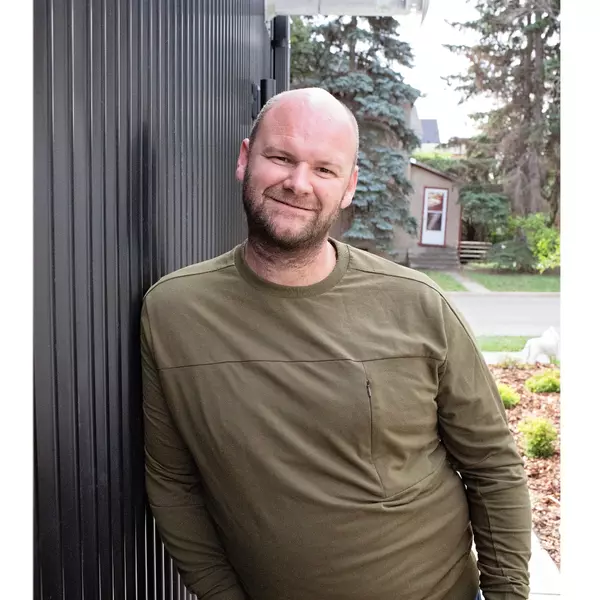
4101 44 ST Bonnyville Town, AB T9N 1S1
5 Beds
2.5 Baths
1,316 SqFt
Key Details
Property Type Single Family Home
Sub Type Detached Single Family
Listing Status Active
Purchase Type For Sale
Square Footage 1,316 sqft
Price per Sqft $235
MLS® Listing ID E4462543
Bedrooms 5
Full Baths 2
Half Baths 1
Year Built 1984
Property Sub-Type Detached Single Family
Property Description
Location
Province AB
Zoning Zone 60
Rooms
Basement Full, Finished
Interior
Interior Features ensuite bathroom
Heating Forced Air-1, Natural Gas
Flooring Carpet, Laminate Flooring, Vinyl Plank
Fireplaces Type Woodstove
Fireplace true
Appliance Dishwasher-Built-In, Dryer, Garage Control, Garage Opener, Oven-Microwave, Refrigerator, Stove-Electric, Washer, Window Coverings
Exterior
Exterior Feature Back Lane, Fenced, Landscaped, Playground Nearby
Community Features Bar, Deck, Front Porch
Roof Type Asphalt Shingles
Garage true
Building
Story 2
Foundation Concrete Perimeter
Architectural Style Bungalow
Others
Tax ID 0073586145
Ownership Private






