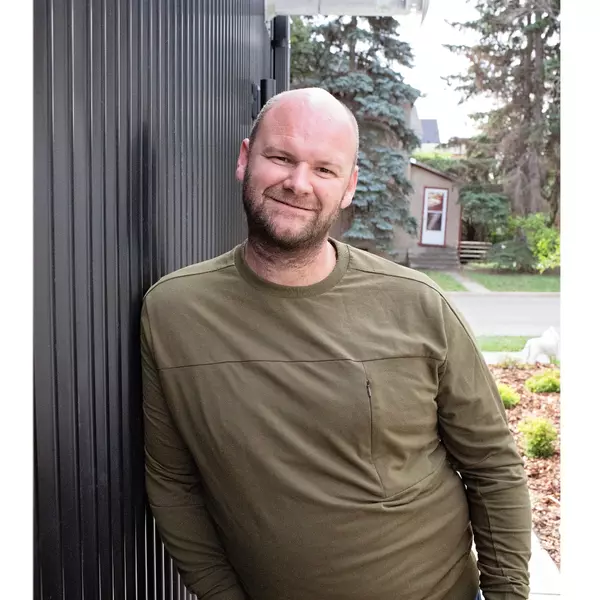
Address not disclosed Fort Saskatchewan, AB T8L 0Y1
3 Beds
2.5 Baths
1,419 SqFt
Key Details
Property Type Single Family Home
Sub Type Duplex
Listing Status Active
Purchase Type For Sale
Square Footage 1,419 sqft
Price per Sqft $281
MLS® Listing ID E4466550
Bedrooms 3
Full Baths 2
Half Baths 1
Year Built 2022
Property Sub-Type Duplex
Property Description
Location
Province AB
Zoning Zone 62
Rooms
Basement Full, Unfinished
Separate Den/Office false
Interior
Interior Features ensuite bathroom
Heating Forced Air-1, Natural Gas
Flooring Carpet, Hardwood, Linoleum
Appliance Dishwasher-Built-In, Dryer, Garage Control, Garage Opener, Hood Fan, Refrigerator, Stove-Electric, Washer
Exterior
Exterior Feature Flat Site, Landscaped, Low Maintenance Landscape, Park/Reserve, Playground Nearby
Community Features Ceiling 9 ft., See Remarks
Roof Type Asphalt Shingles
Garage true
Building
Story 3
Foundation Concrete Perimeter
Architectural Style 2 Storey
Others
Tax ID 0038965217
Ownership Private






