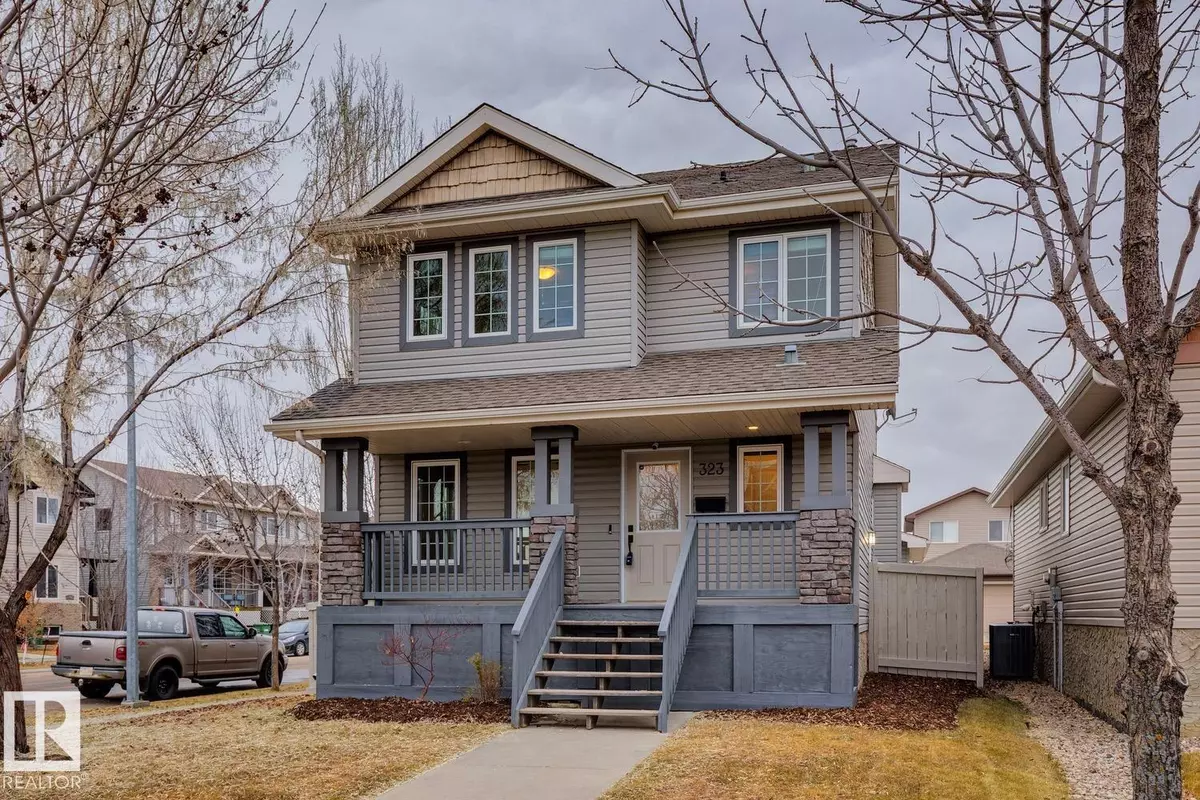
323 AVENA LI Leduc, AB T9E 0L8
4 Beds
3.5 Baths
1,425 SqFt
Key Details
Property Type Single Family Home
Sub Type Detached Single Family
Listing Status Active
Purchase Type For Sale
Square Footage 1,425 sqft
Price per Sqft $371
MLS® Listing ID E4466678
Bedrooms 4
Full Baths 3
Half Baths 1
Year Built 2007
Lot Size 3,926 Sqft
Acres 0.090148255
Property Sub-Type Detached Single Family
Property Description
Location
Province AB
Zoning Zone 81
Rooms
Other Rooms Recreation Room
Basement Full, Finished
Interior
Interior Features ensuite bathroom
Heating Forced Air-1, Hot Water, Natural Gas
Flooring Carpet, Hardwood, Vinyl Plank
Appliance Garage Control, Garage Opener, Window Coverings, Dryer-Two, Refrigerators-Two, Stoves-Two, Washers-Two, Dishwasher-Two, Microwave Hood Fan-Two
Exterior
Exterior Feature Back Lane, Corner Lot, Fenced, Flat Site, Golf Nearby, Landscaped, Low Maintenance Landscape
Community Features Air Conditioner, Closet Organizers, Deck, Front Porch, Vinyl Windows
Roof Type Asphalt Shingles
Garage true
Building
Story 2
Foundation Concrete Perimeter
Architectural Style 2 Storey
Schools
Elementary Schools West Haven
Middle Schools Ohpaho
High Schools Ohpaho
Others
Tax ID 0032504939
Ownership Private






